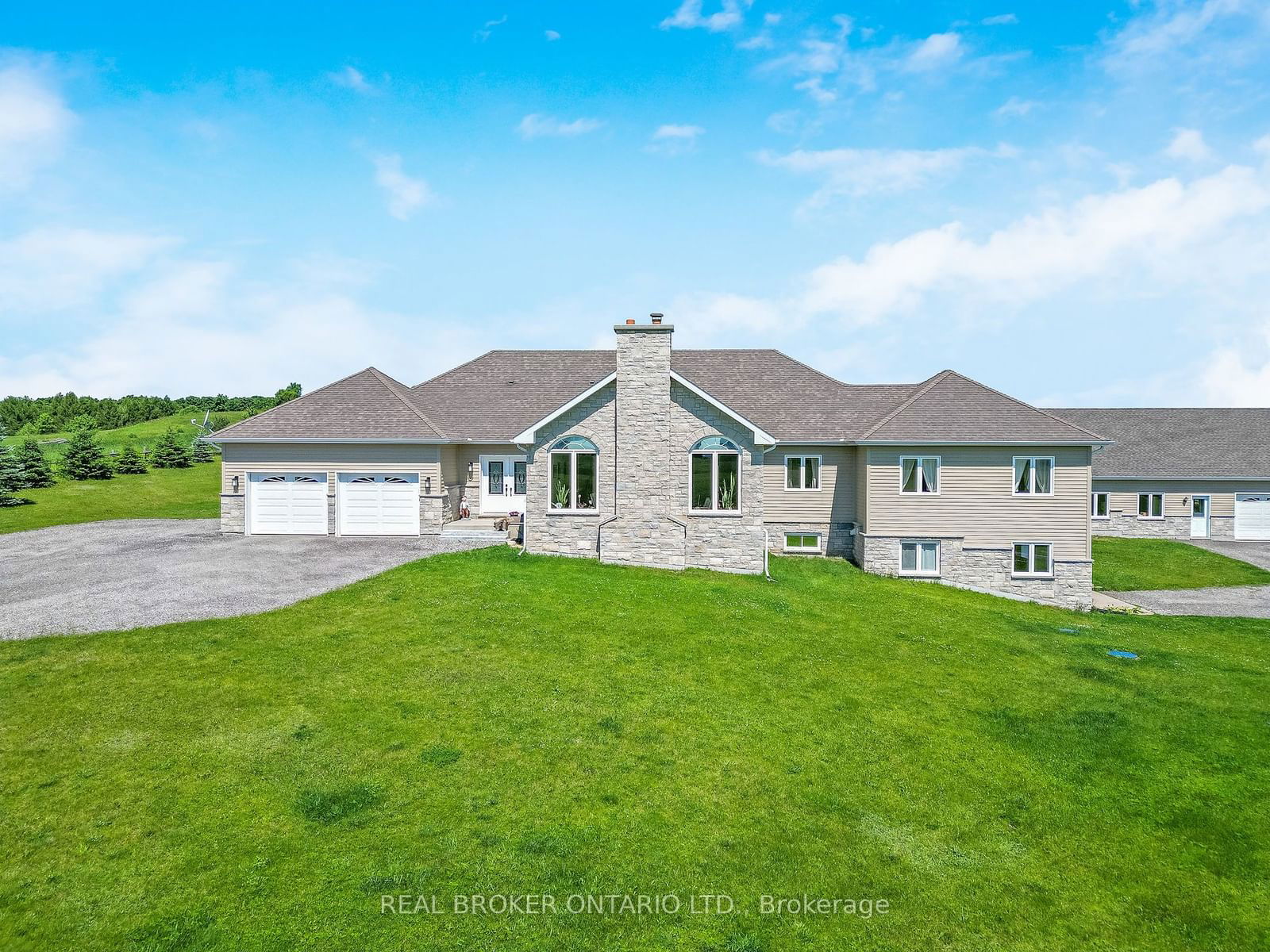$2,350,000
$*,***,***
4+2-Bed
4-Bath
2500-3000 Sq. ft
Listed on 6/26/24
Listed by REAL BROKER ONTARIO LTD.
Located in rural Erin, this 2-acre property offers a peaceful escape while being a short drive to Hillsburgh. The stunning stone and wood bungalow features main level with a gourmet kitchen, stainless steel appliances, a large island, and a pantry. The dining and living room boast a cathedral ceiling, sun-filled windows, and a beautiful fireplace. Additional access is available through a side mudroom and an interior door to the double car garage. The primary bedroom with a walk-in closet and a 5-piece ensuite bathroom. Three more bedrooms overlook the backyard. The family room and laundry room lead to an expansive deck with a built-in gazebo and stone fireplace. Set back from the road, this home provides a lush green canvas for your outdoor desires. The lower-level walkout features living space with large windows, a kitchen with stainless steel appliances, a recreation room, a bonus room, a private den, two bedrooms, a full bathroom, and a private laundry room. This space feels like a home of its own.
Looking for room for all your toys and projects? The large detached double car garage has you covered with a separate workshop and upstairs loft space and accessible from a private driveway.
X8479226
Detached, Bungalow
2500-3000
10+7
4+2
4
4
Attached
14
6-15
Central Air
Fin W/O
Y
N
Stone
Forced Air
Y
$9,833.28 (2023)
2-4.99 Acres
295.61x305.46 (Feet)
